

My name is Firas Osachi. I have certificates in web design and in web development. I also have a B.S. in architecture. This site contains some of my projects, resumé, and academic history.
Please explore my projects for a demonstration of some of my skills. I also have a widgets site for web designers at www.alternativewidgets.com.
I am adept in HTML5, CSS3, JavaScript, Photoshop, Flash, After Effects, Dreamweaver, and several other Adobe and MS Office apps. I have also studied Java, C#, PHP, and Android app development.
If you would like to contact me, please email me, or visit my LinkedIn page.
Thank you for visiting.
View/download my resumé as a PDF
To provide web and graphic support and to continue learning more about web design, development, and programming.

Oakland Community College
Oakland County, MI
2012 - 2019
• Certificate in Web Development 2019
• Certificate in Web Design 2014

Lawrence Technological University
Southfield, MI
1996 - 2001
• B.S. in Architecture 2001

Oakland University
Rochester Hills, MI
1994 - 1995
• General Studies

BNP Media
Troy, MI
2016 - Present
Web Content Specialist

Results @ Hand Software
Bloomfield Hills, MI
2014 - 2016
Tech Support

Barnes & Noble
Rochester Hills, MI
2001 - 2012
Sales Lead
Home | Top
In 2012 I returned to college for a career change. I enrolled in the Web Design Certificate program at Oakland Community College in Oakland County, MI. I completed this certificate in May, 2014. In 2019 I completed another certificate in Web Development.
My courses cover the latest HTML5/CSS3 standards, and many Adobe CS6 applications including Dreamweaver, Photoshop, Flash, After Effects, Premier Pro, and Encore. I have also studied JavaScript, Java, C#, and PHP.
My sites are responsive for mobile devices. Narrow your browser window to see the contents adjust, and the main navigation become a drop menu. I also like to create my own widgets.
I created AlternativeWidgets.com as an alternatives to popular code libraries. Unlike JQuery, Bootstrap, and similar plug-ins, these are easy to alter, have a bare minimum of code, and wrap any content. Please explore the widgets. You will find a demo, HTML, CSS, and JavaScript code for each.
I manage content for Achitectural Record magazine's website, mostly converting print articles to digital, but also creating unique landing pages.
Articles
These are examples of print articles which I converted to digital, with responsive layout, and inline images that can be popped out. The image pop-out widgets are my code.
Landing Pages
I also manage content for The ACHR NEWS magazine's website, creating articles and landing pages.
For The ACHR NEWS' centennial anniversary, I created this timeline page, highlihting milestones over the brand’s history.
DetroitArtDeco.com is dedicated to the historic Art Deco style architecture of Detroit. Please click the banner below to visit.
This site gathers all the tutorial videos and PDFs I made at my previous job, so that our customers could easily reference everything. The videos, narrations, animations, and PDFs are mine, as is the page layout. Please click the banner below to visit.
Home | Top
These images demonstrate the use of various tools in Photoshop. Please visit my photography page for more examples of Photoshop enhancements.
This assignment combines objects of varying sizes to create a fanciful scene. Photoshop was used to cut the elements from their original background, unite them in a composition, alter light and tone, and add shadows.
These are the individual photographs.
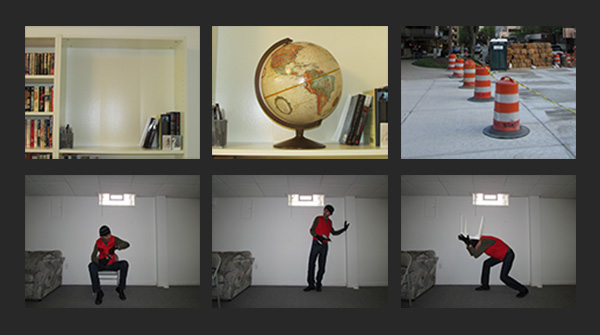
This is the final composition.
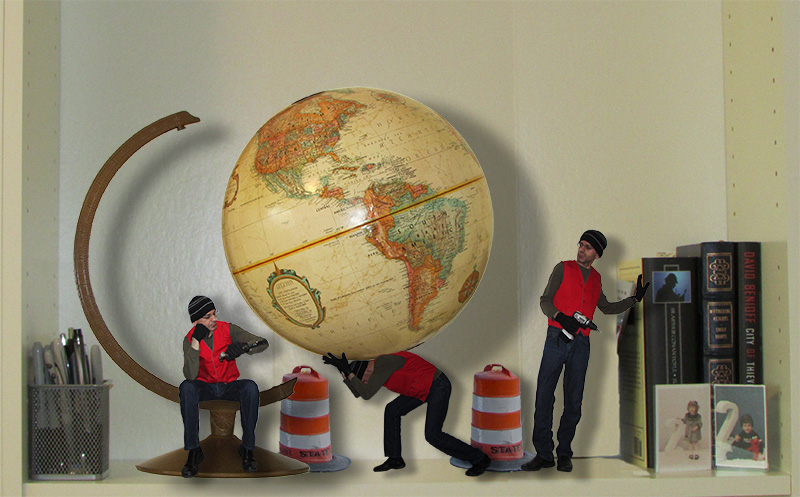
This project demonstrates layer effects and the ability to use selection tools to remove parts of an image, such as the original interior of this building. There are two overlaid copies of the building image. The top version's interiors have been selected out. In between is a partially transparent image of an aquarium.
The original image.
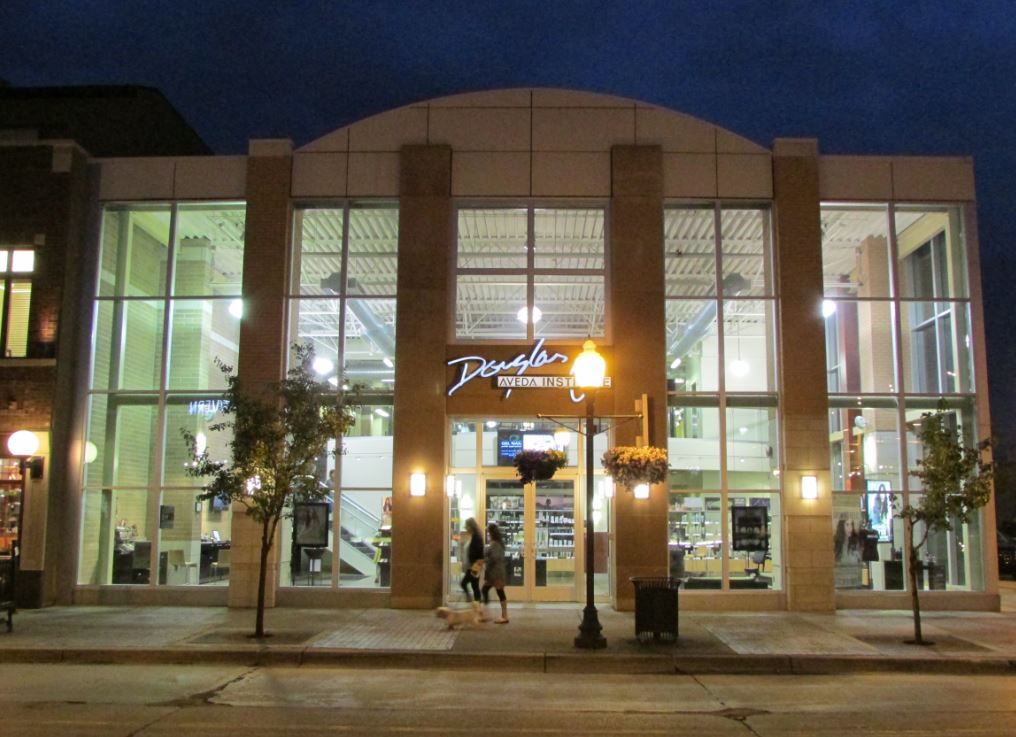
The three layered images.
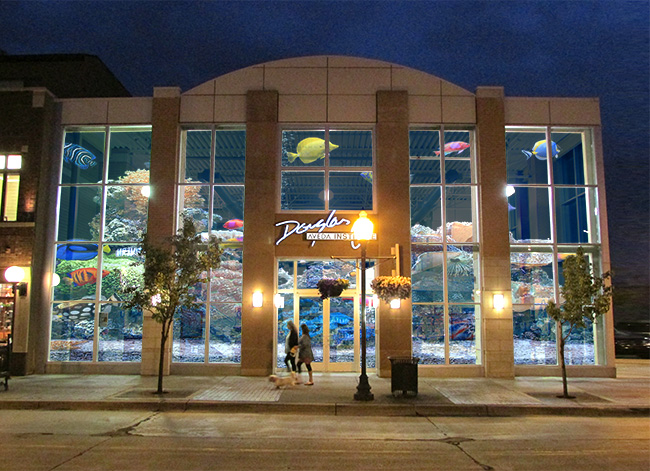
Home | Top
I made these videos for my previous employers at Results @ Hand Software. To create, edit, and add visual and sound effects for these projects, I used the following Adobe programs: After Effects, Premier Pro, Encore, Audition, Photoshop.
This is an advertisement for my employer, Results At Hand Software. The animation was created with After Effects. The sound effects were found online and edited with Audition. The music is from bensound.com. The script and narration are from the marketing department, but the animation and graphics are mine.
This video demonstrates how conference guests can access their conference app and update their profile. The animation, script, and narration are mine. The music is from bensound.com.
This video demonstrates how administrators can add content through the portal and how it appears to users. I used Camtasia for the screen capture, and edited it with Adobe Premiere Pro. The script and narration are mine.
The web design curriculum included a class in digital photography. These are some of the projects from that class. I used a Canon Sx500 for all of these photos.
This early assignment required shooting a single scene or subject at various distances and angles. The objective was to learn proper composition and the basic functions of the camera.
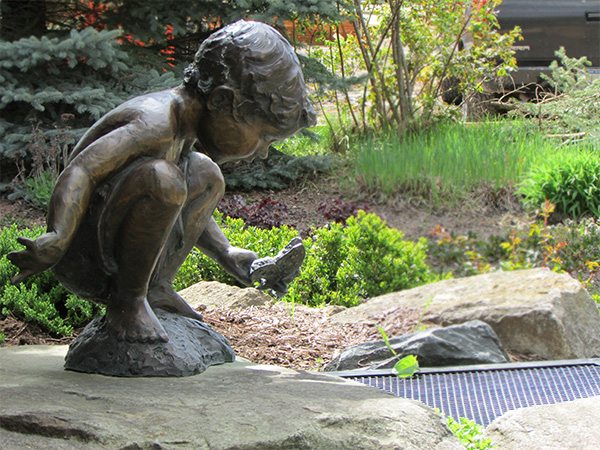
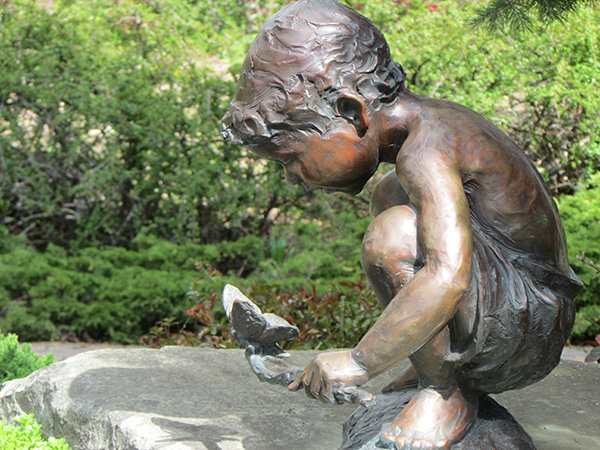
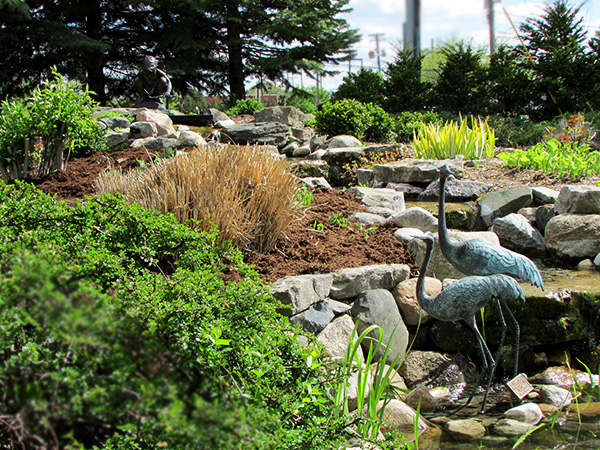
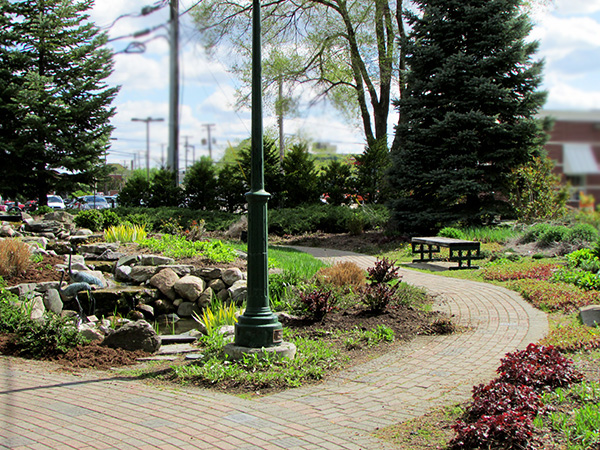
These landscape photographs are in black and white to emphasize composition and lighting. I altered shutter speed for the effects on the water scenes. Photoshop was used for additional touches. I present the last photo here in its original colors since the effects of water corrosion in this scene have produced a striking display of hues.
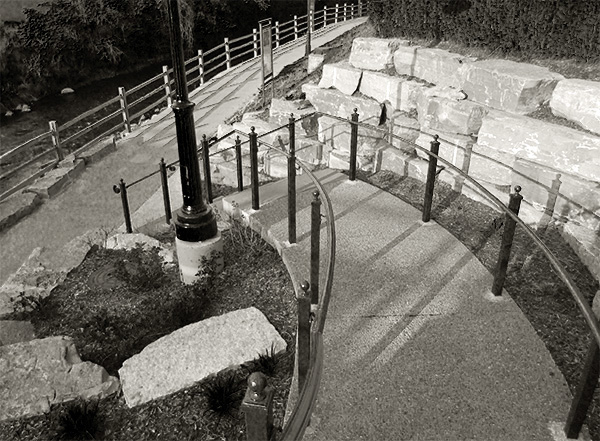
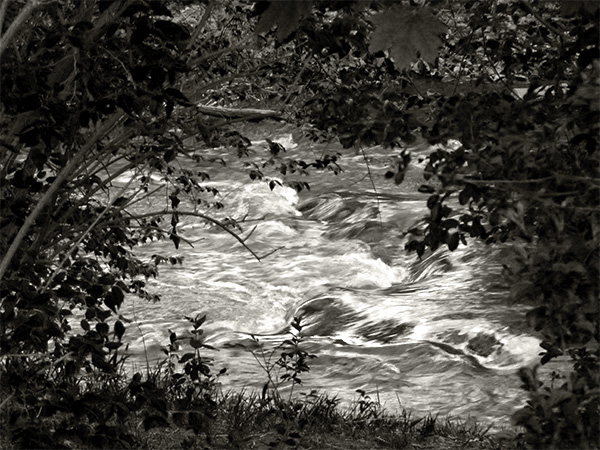
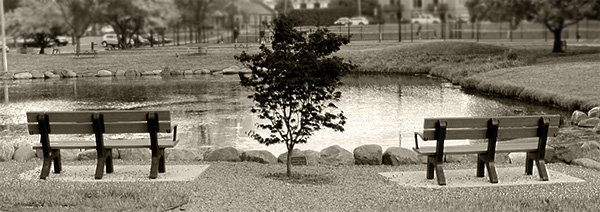
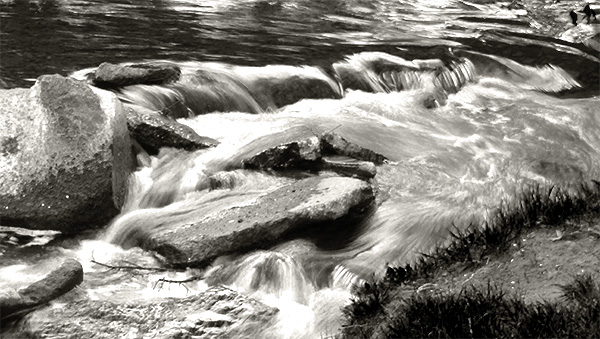
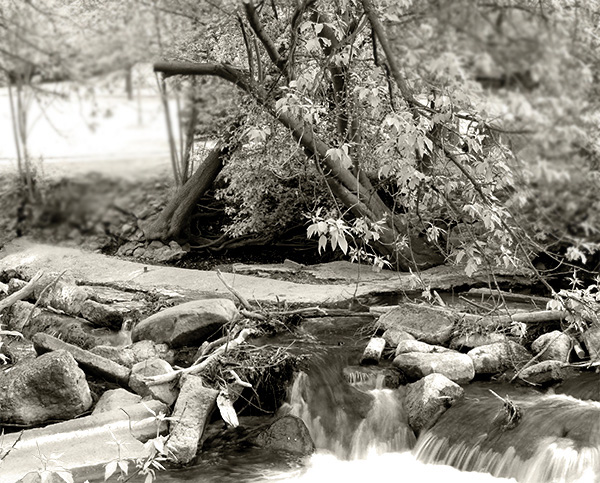
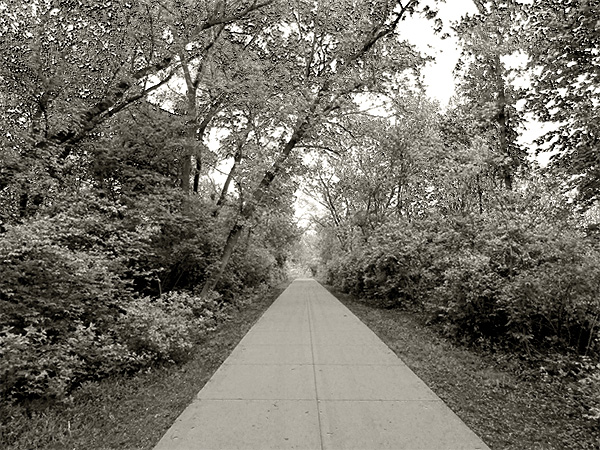
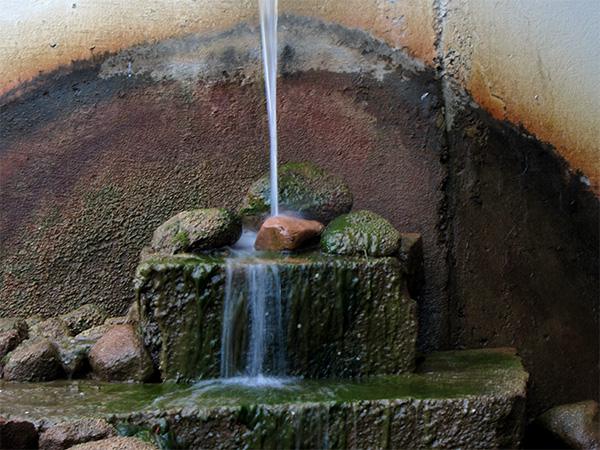
Each panoramic is five photos that were stitched in Photoshop and then warped to create a rectangular form. To ensure consistency across the final combined image, I experimented with aperture and shutter settings. I also adjusted the brightness, contrast, and various tones on each final composite with Photoshop.
These are the original photos with the initial unadjusted composite.
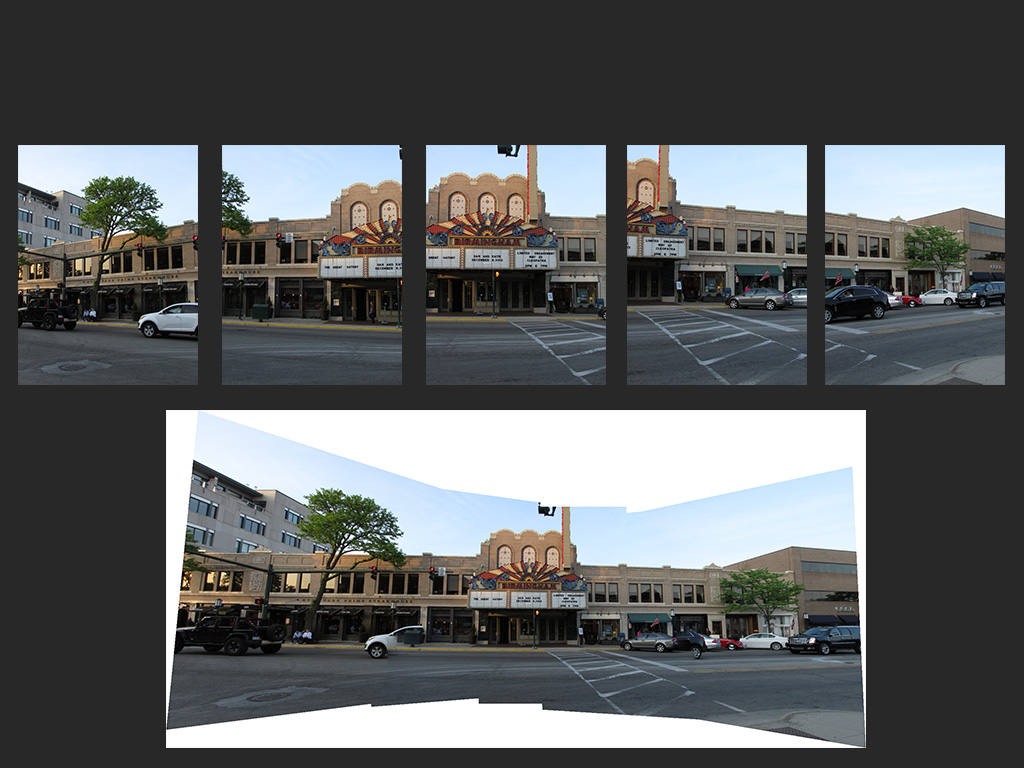
The final image has been stretched, cropped, and adjusted for color and brightness. I also painted out that white car on the left as it was partially wiped out during the stitching process.

These are other examples of the same process.
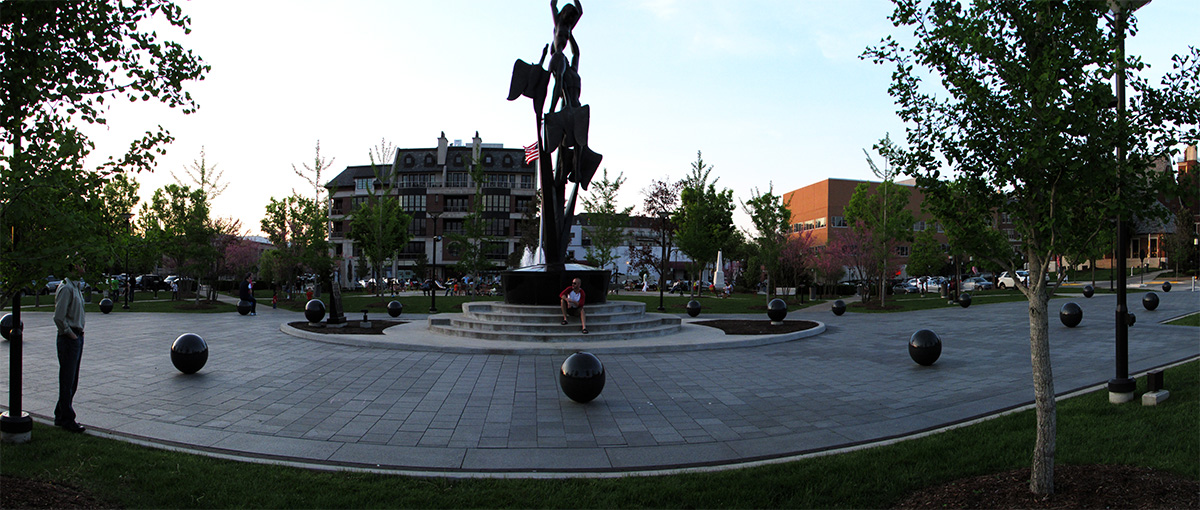
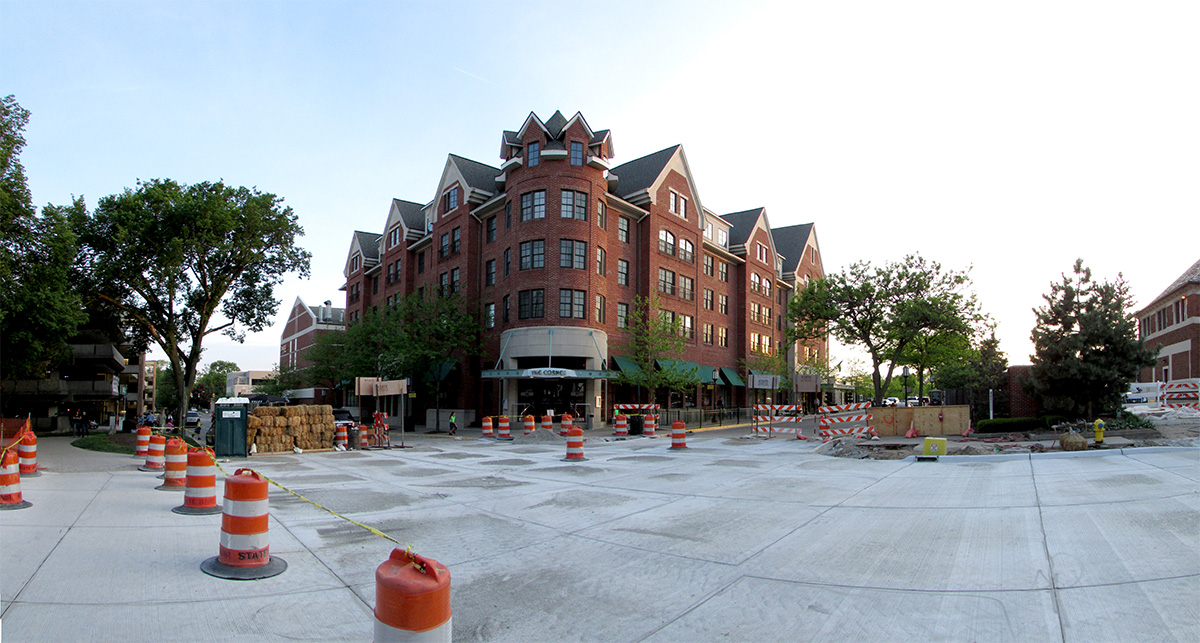
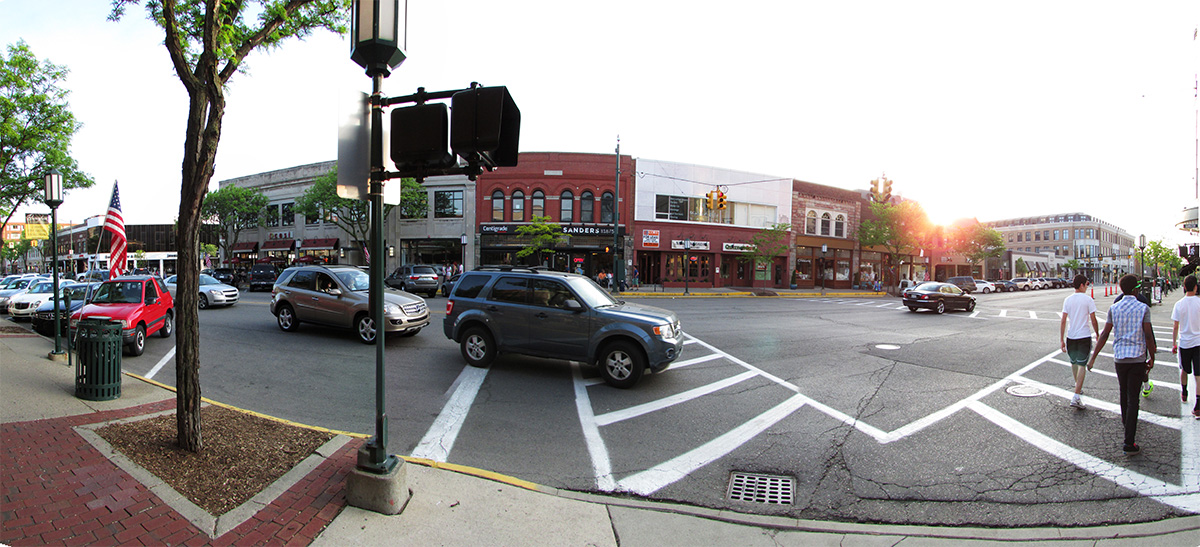
Natural or artificial light is the dominant feature of these photos. Each photo was only slightly corrected in Photoshop.
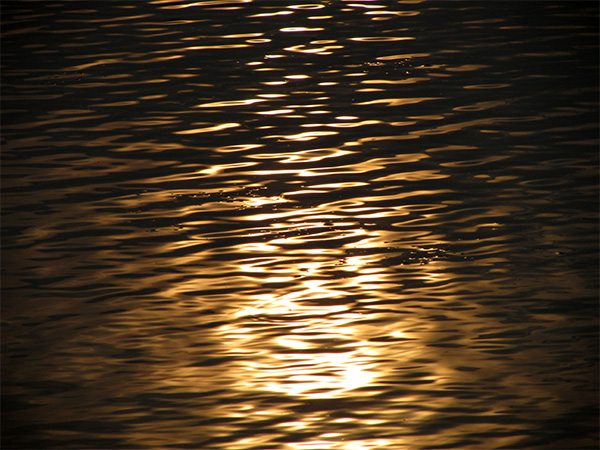
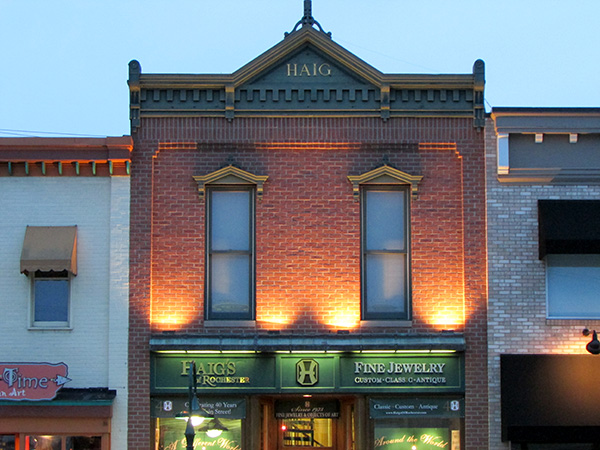
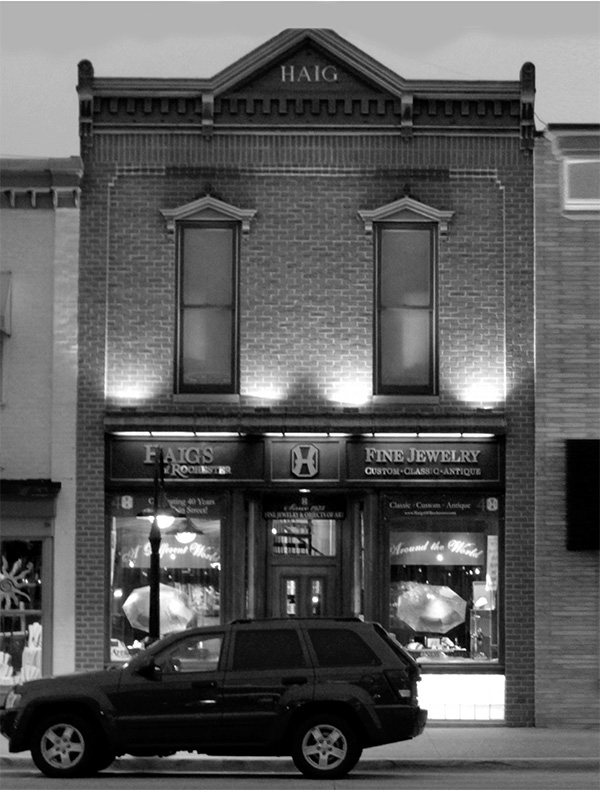
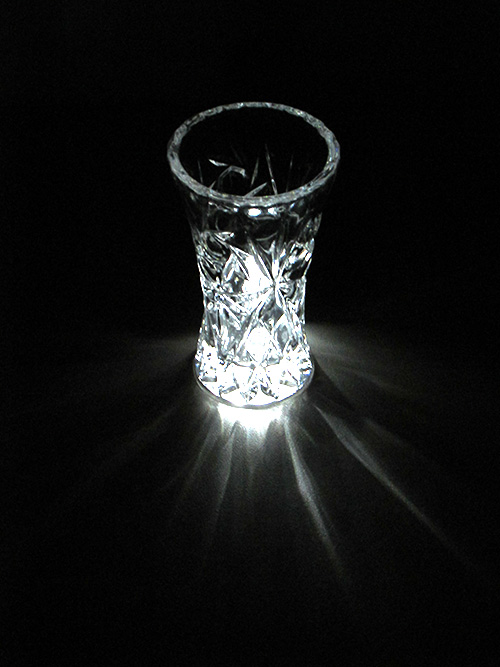
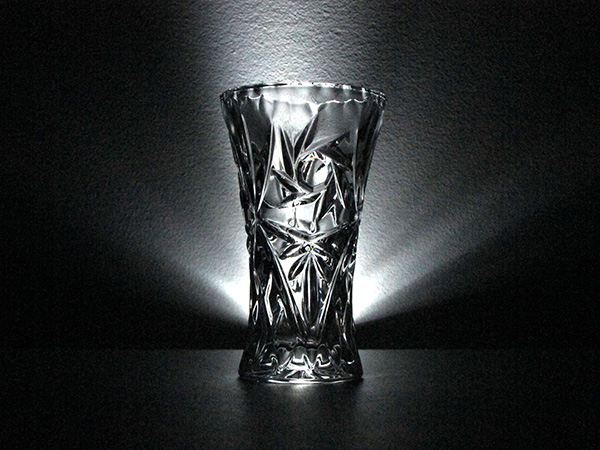
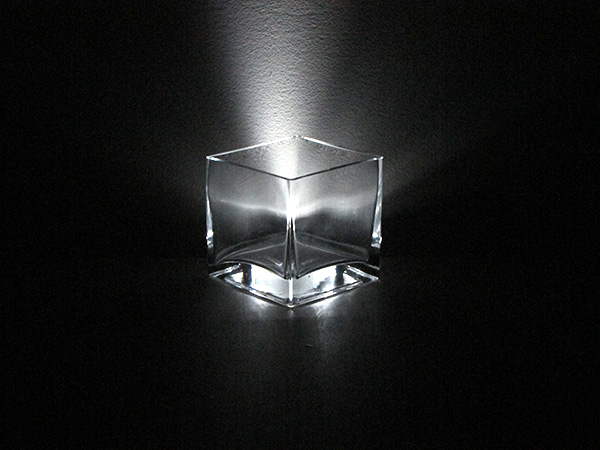
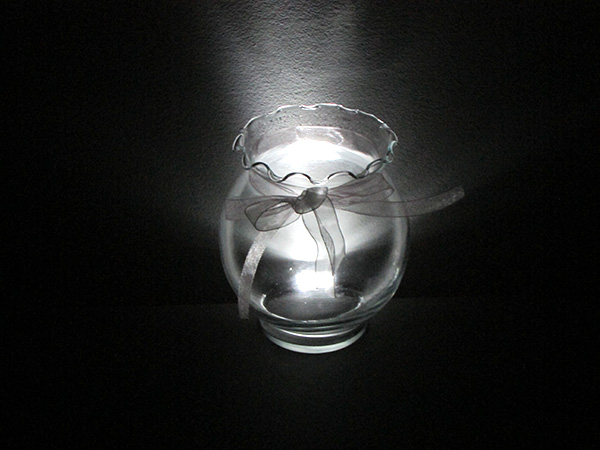
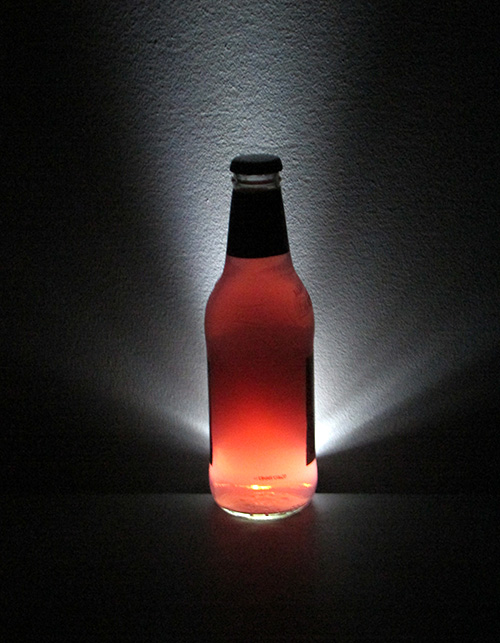
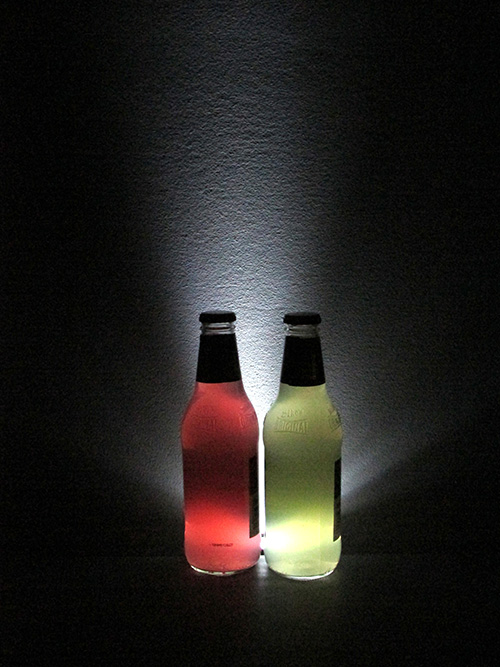
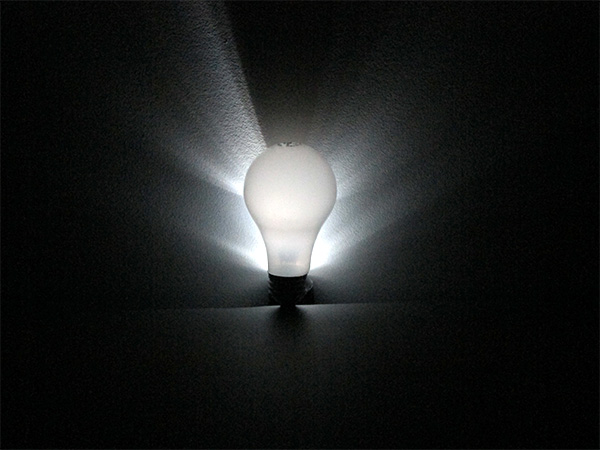
Home | Top
A large part of my early architecture education involved drawing, illustration, and composition. These are some of the projects produced for those classes.
This is a sketch of the Southfield Town Center's hotel atrium, done with charcoal pencil.
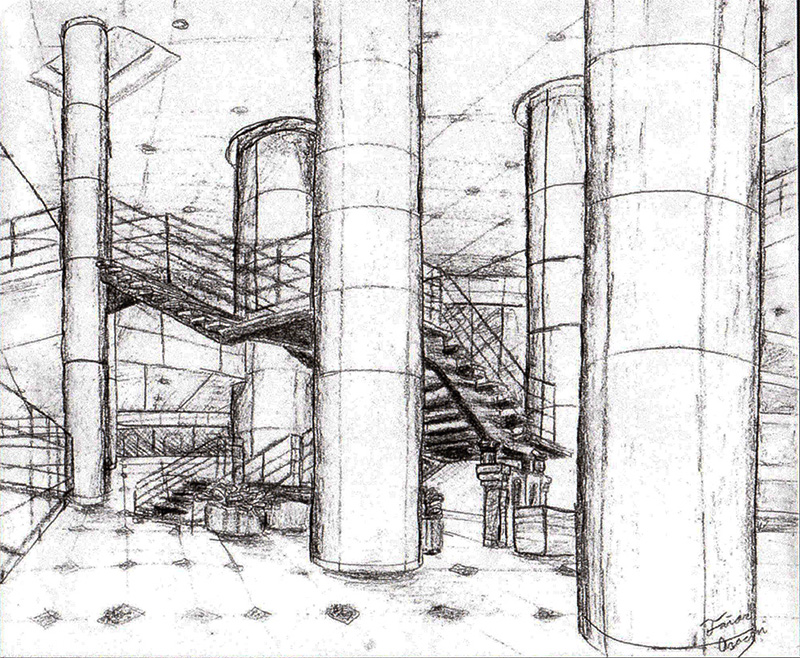
These are charcoal pencil sketches of the atrium of the Buell Building at Lawrence Technological University in Southfield, MI.
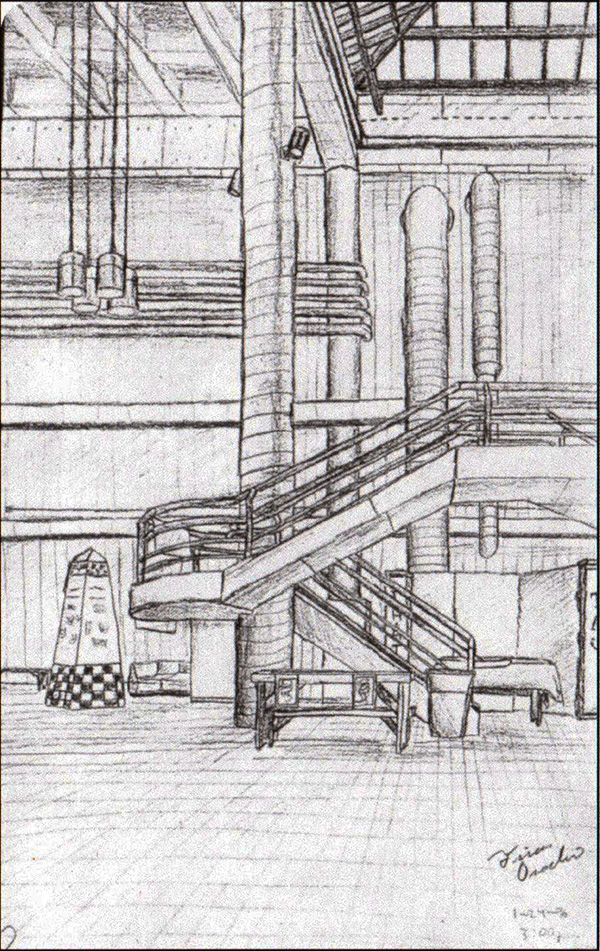
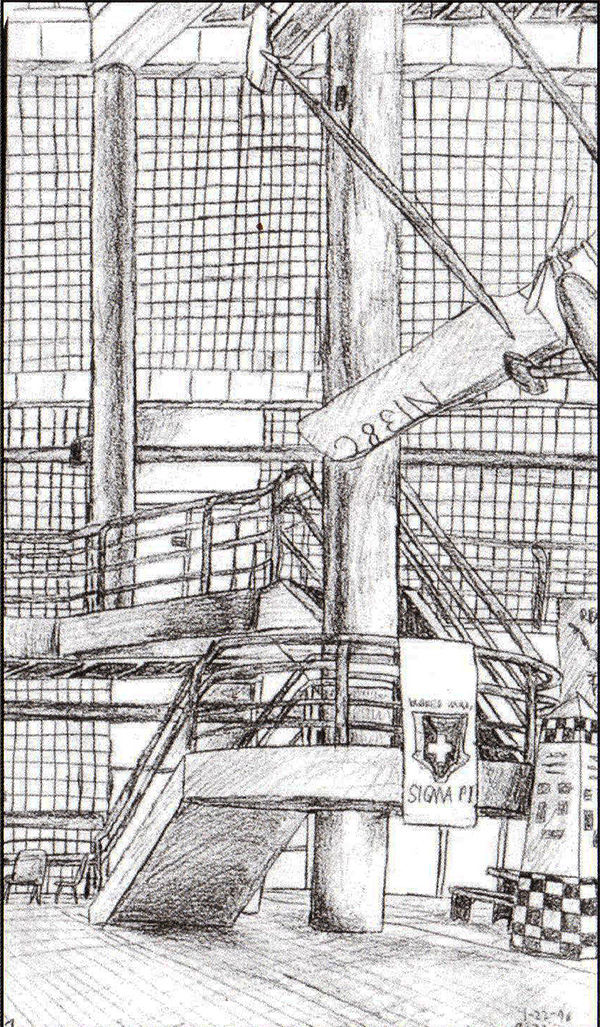
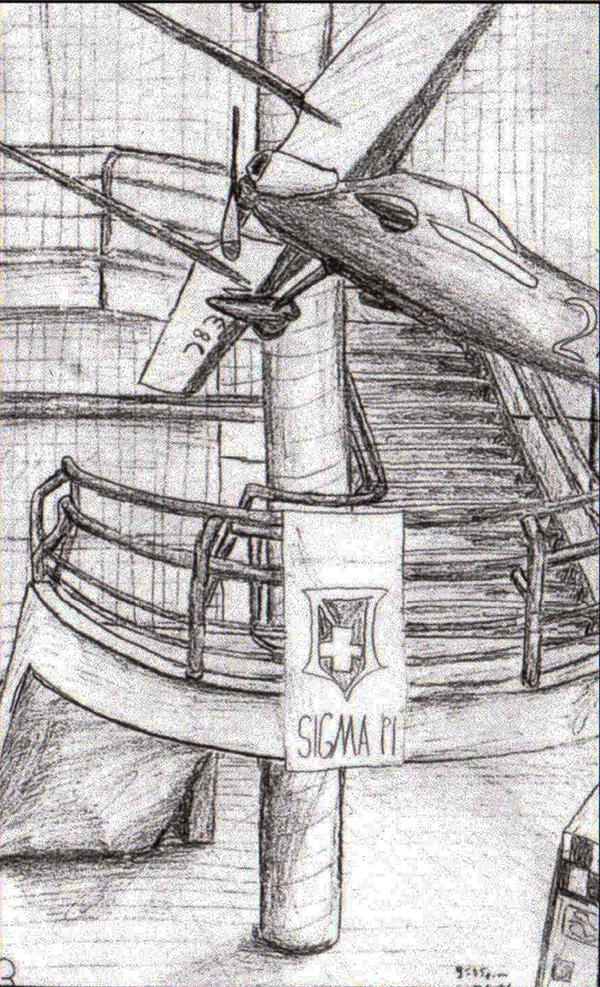
These two charcoal pencil sketches done at Cranbrook Schools in Bloomfield Hills, MI, are meant to capture small architectural details.
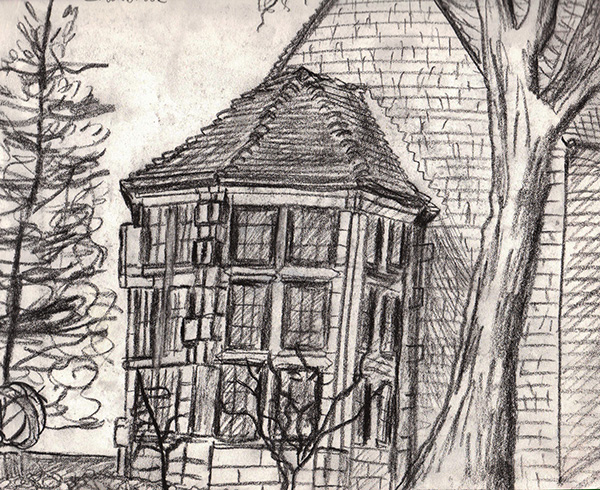
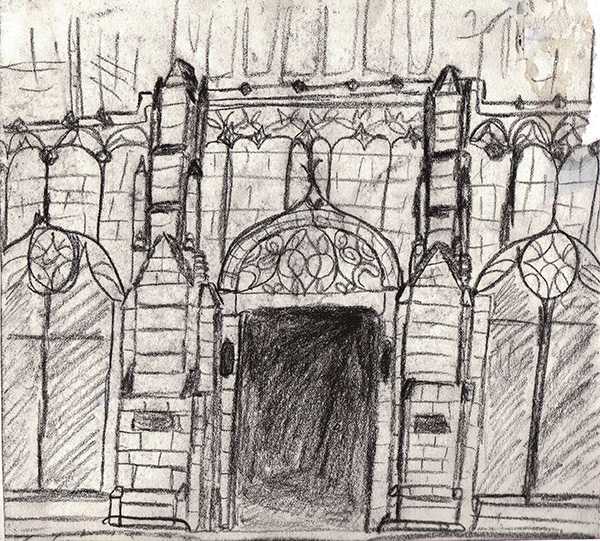
These timed sketches were done in class, the first three using charcoal pencil, and the last using ink. The first sketch was 25 minutes, the second 15, the third 5, and the last was one minute.
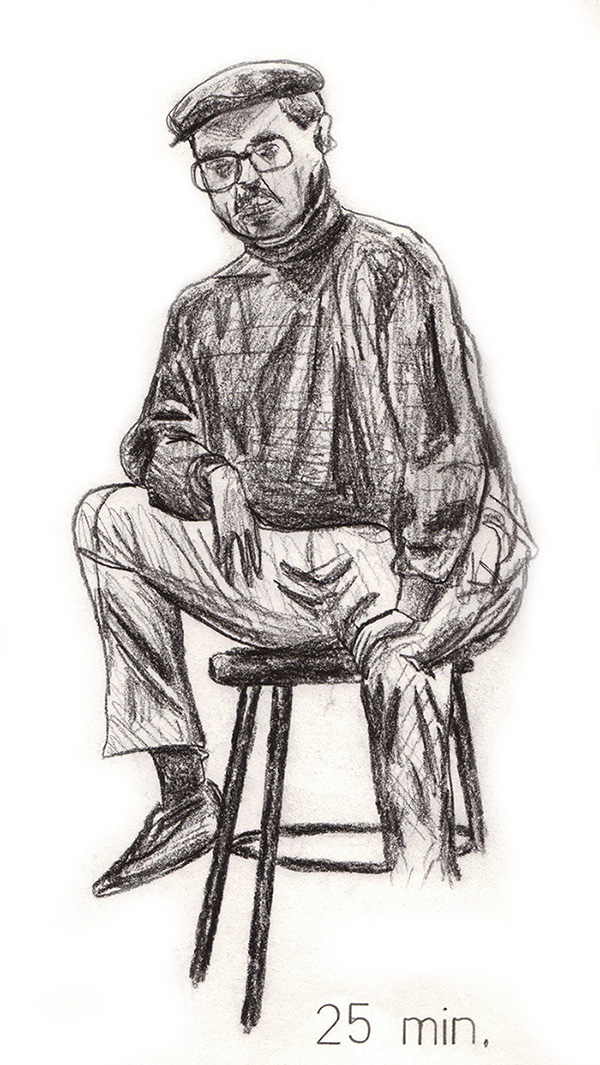
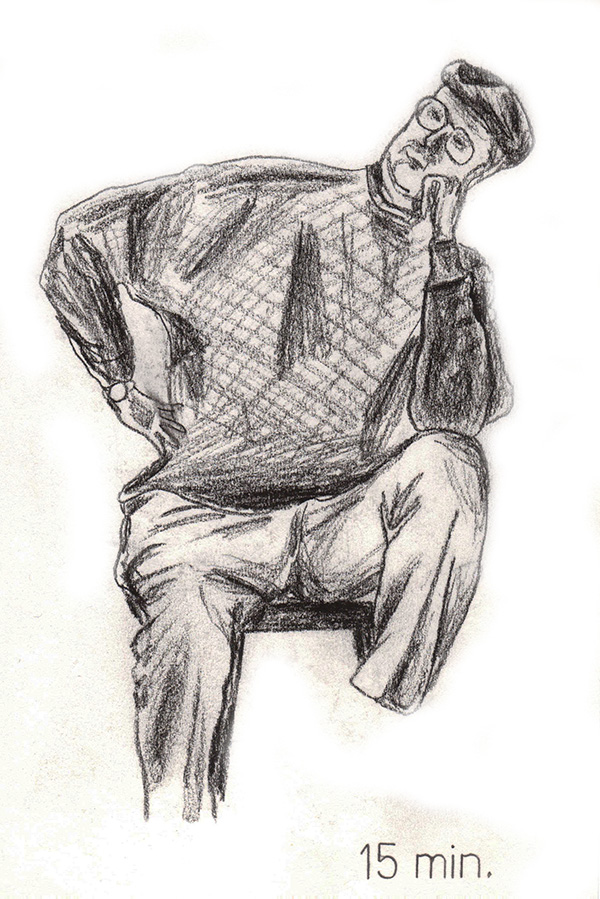
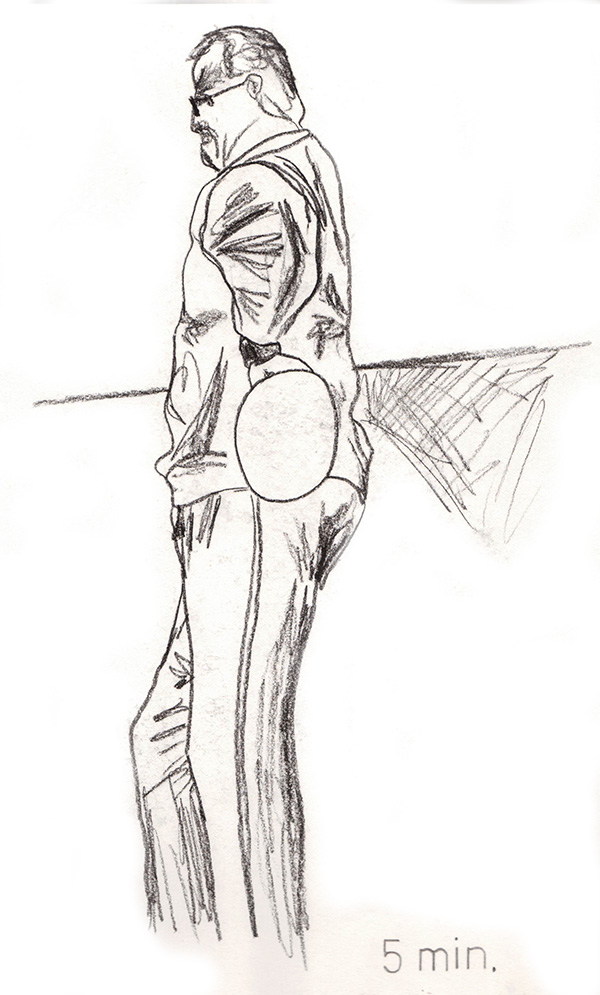
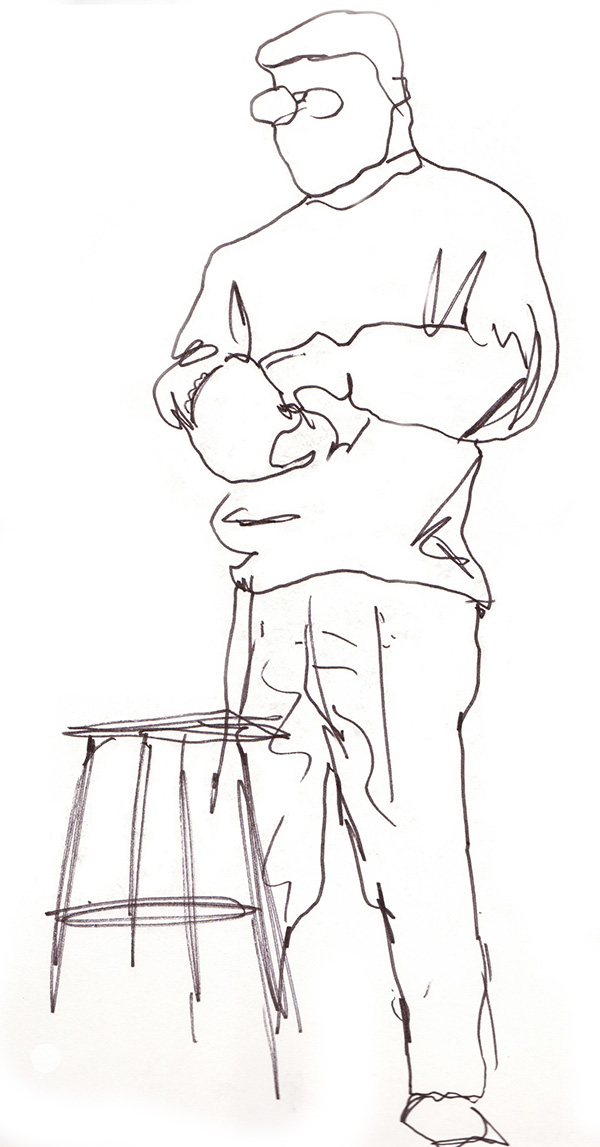
These sketches were done with charcoal pencils and sticks.
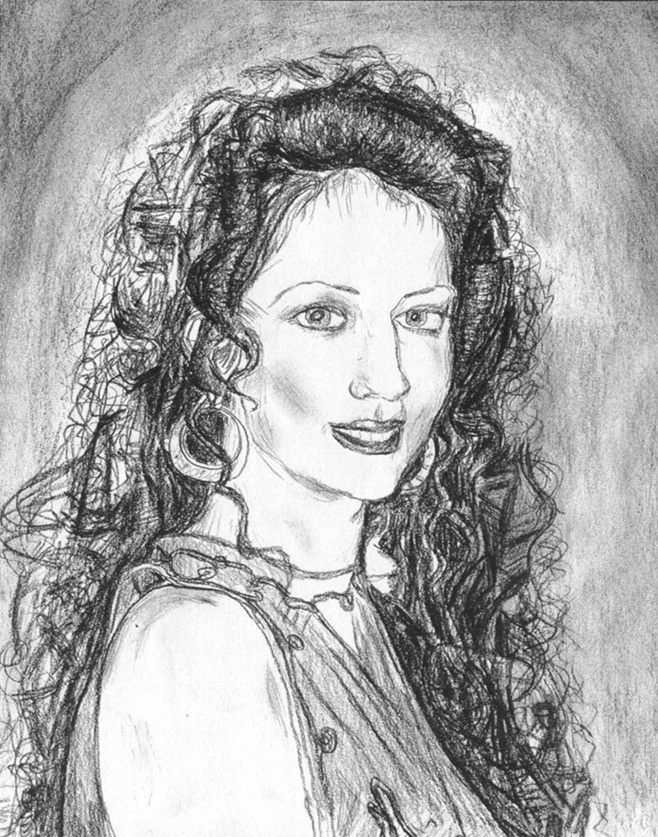
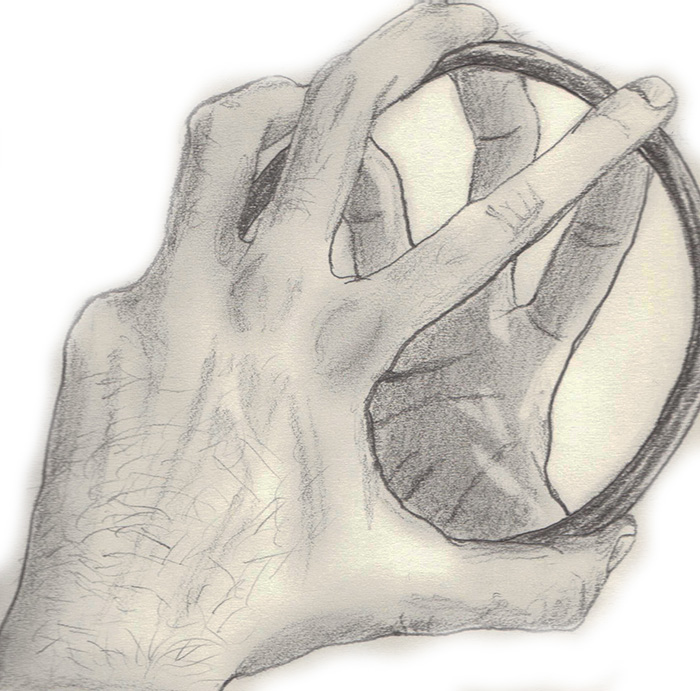
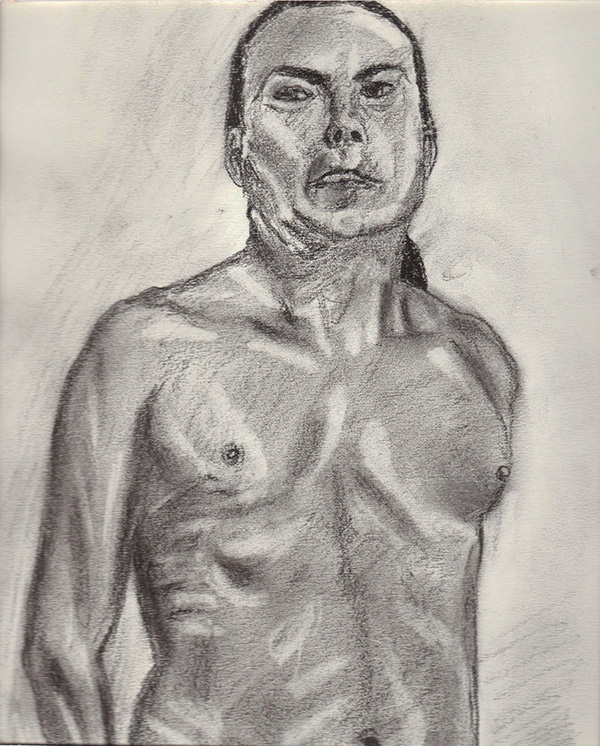
These rapidly drawn sketches were done with ink.
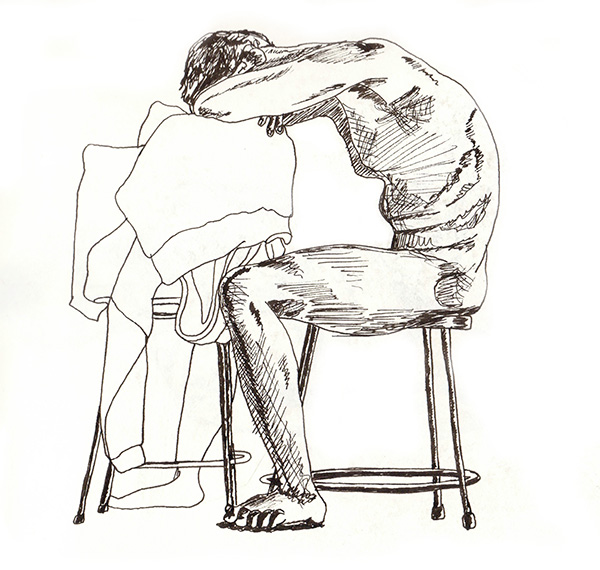
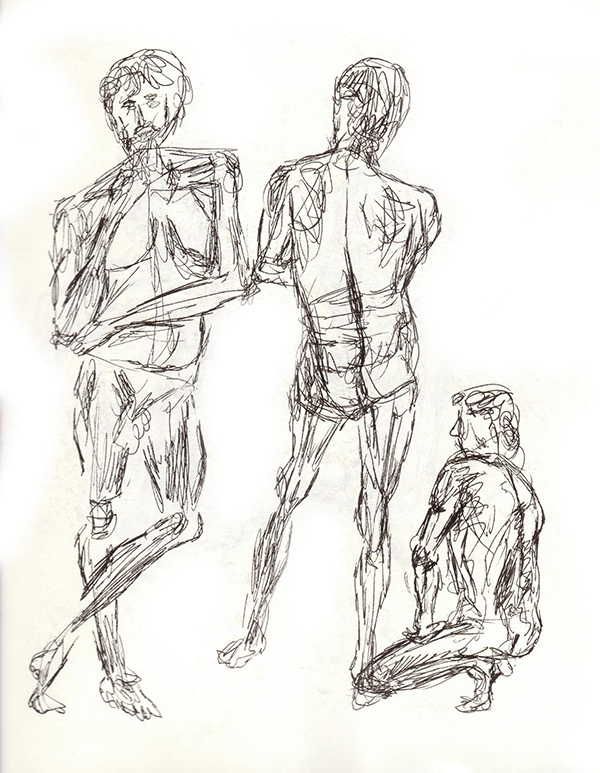
These are charcoal or ink drawings of statues at the Detroit Institute of Arts.
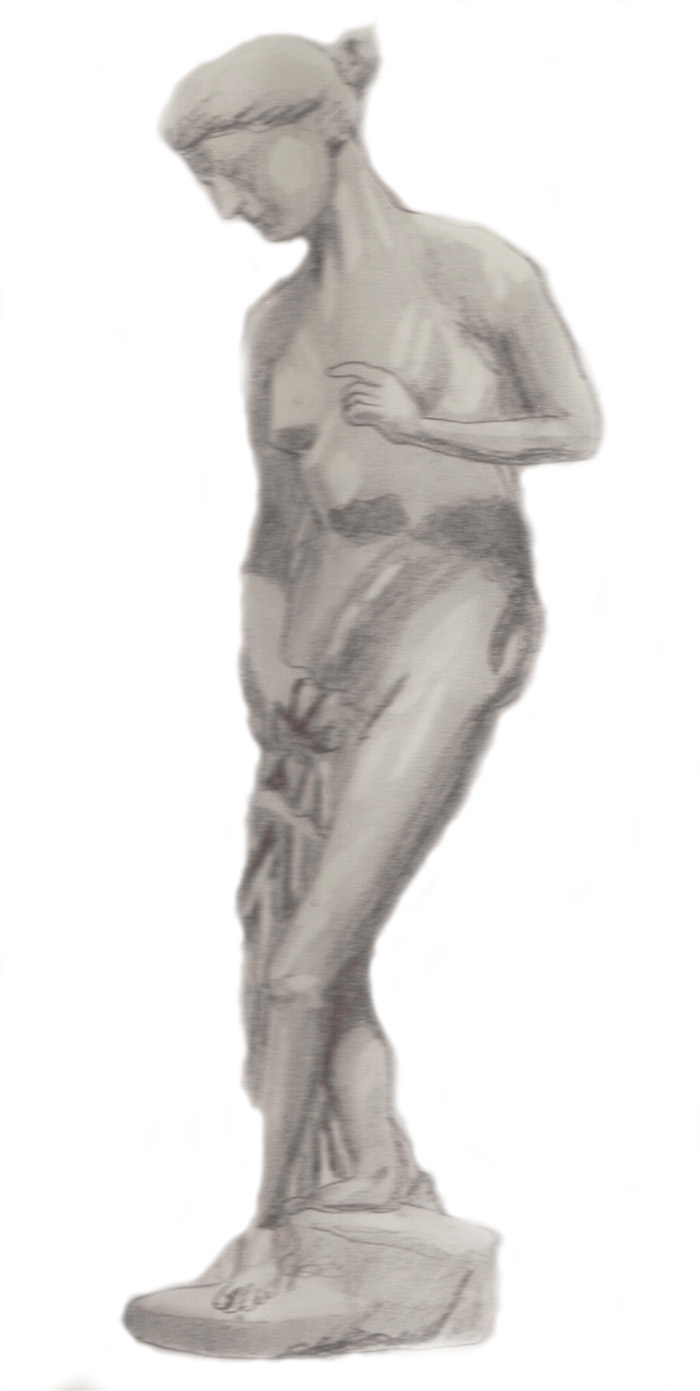
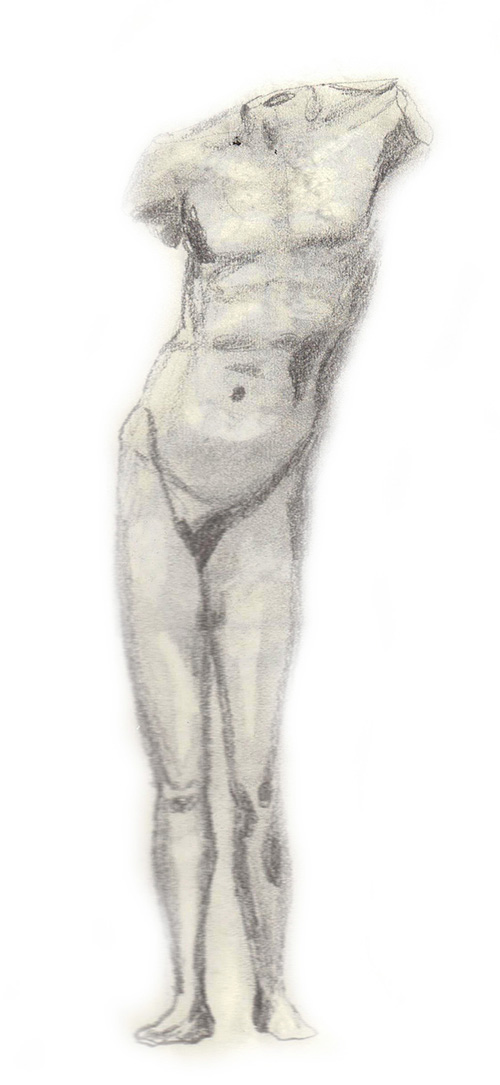
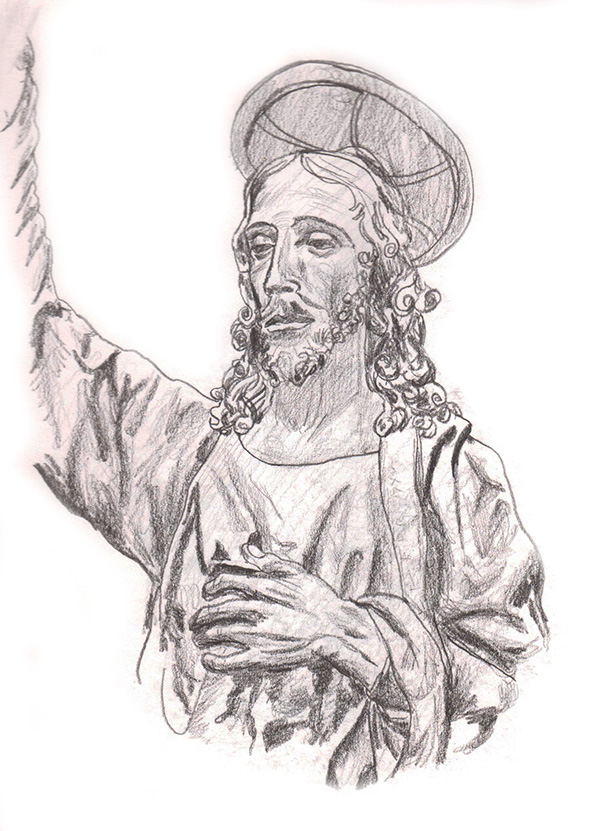
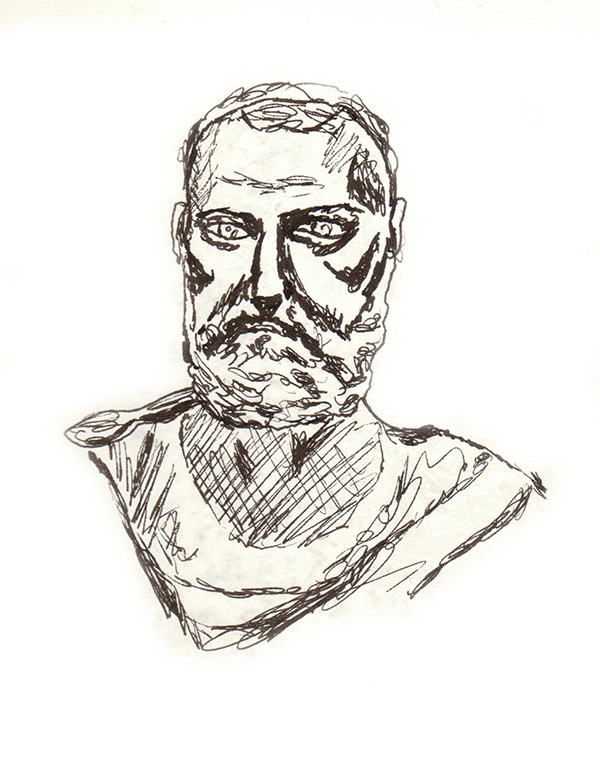
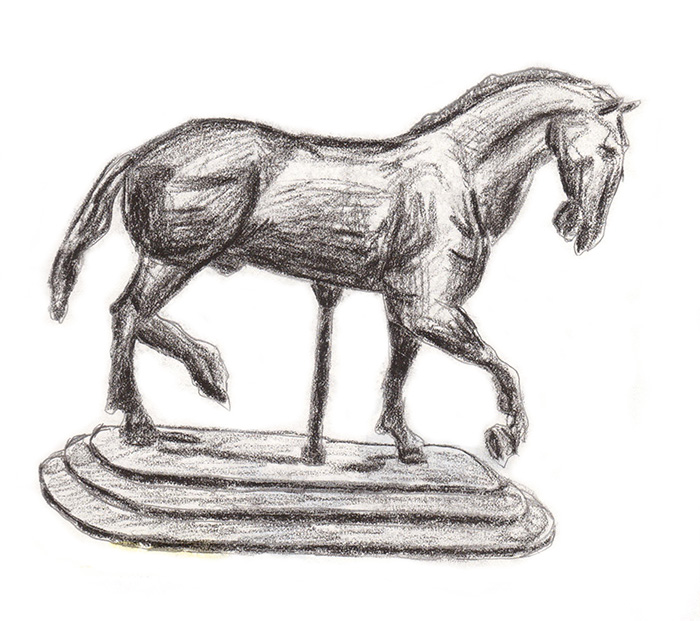
This is a free-hand rendering of the Buell Building at the Lawrence Technological University campus in Southfield, Michigan. Done with markers and color pencils.
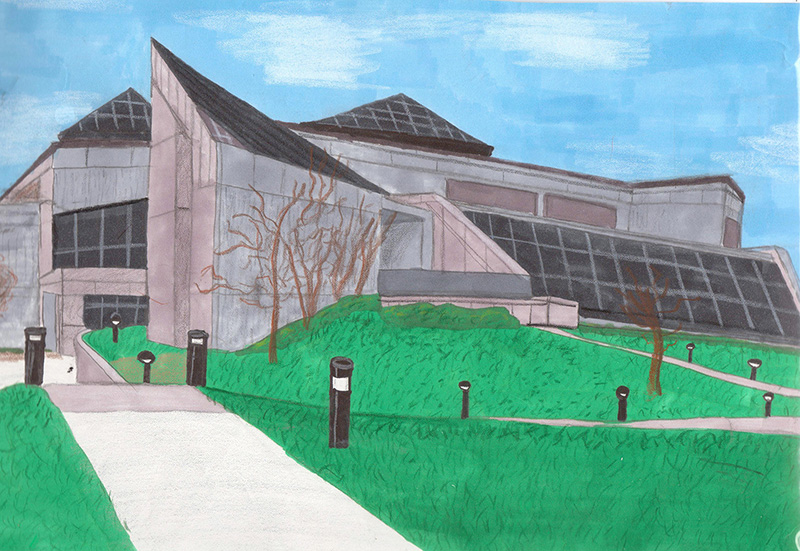
Drawing exercise using the one-point perspective method of an imaginary exterior. Done with markers and color pencils.
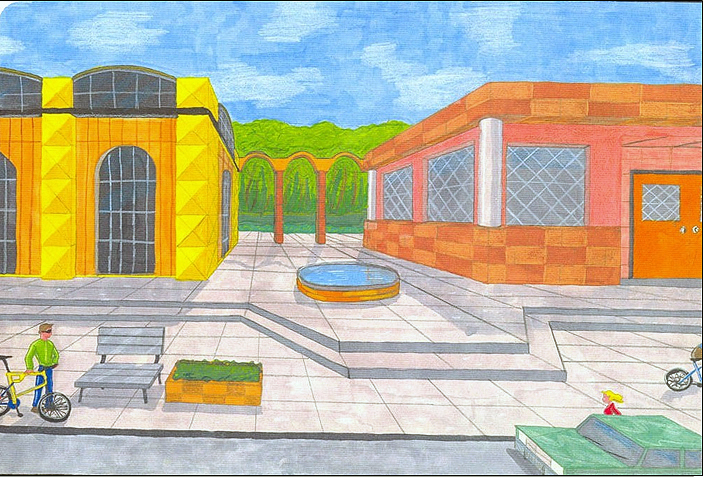
These early still life drawings were done in marker and color pencils.
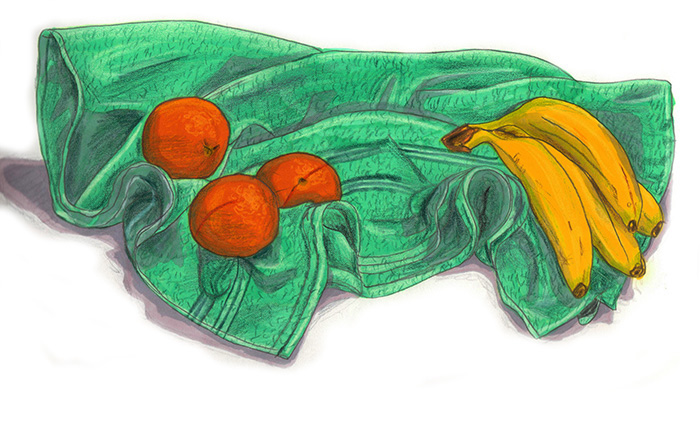
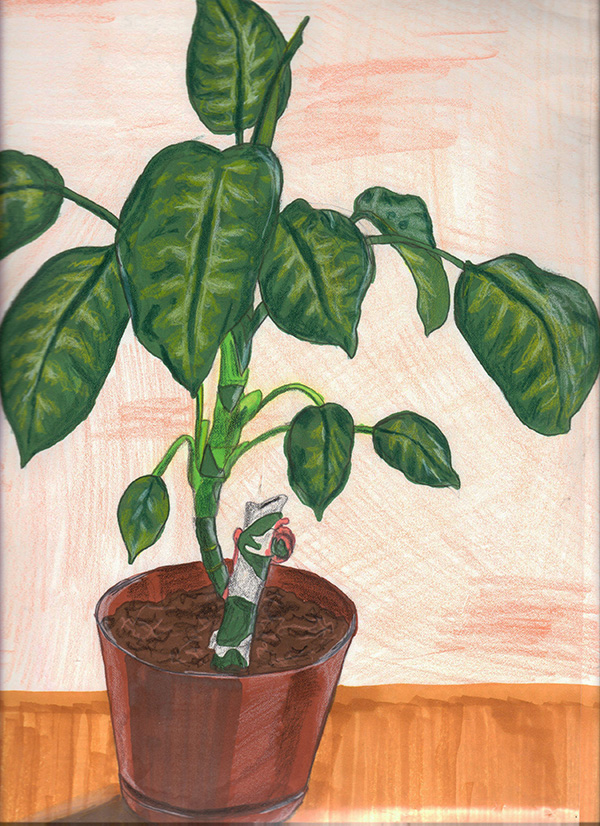
Home | Top
I have a Bachelor of Science in Architecture from Lawrence Technological University in Southfield, Michigan.
While I never worked in this profession, my education has provided me with an understanding of conceptual design, drawing, composition, and AutoCAD. Below are some of my academic projects.
AutoCAD drawing showing a site plan of a subdivision.
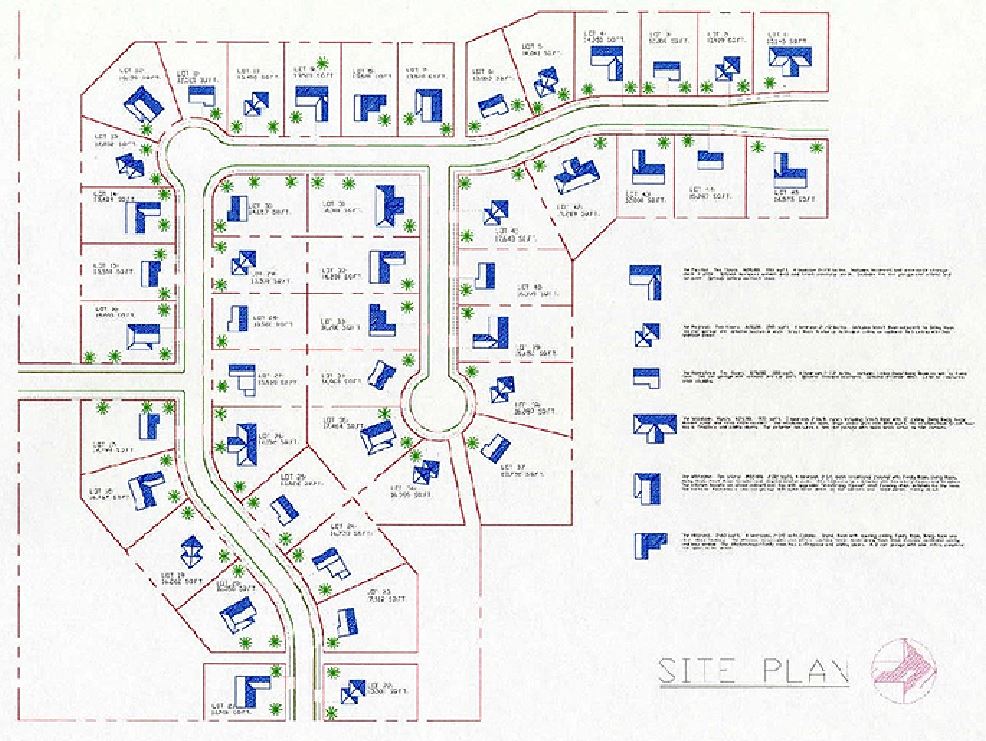
3-D AutoCAD exteriors.
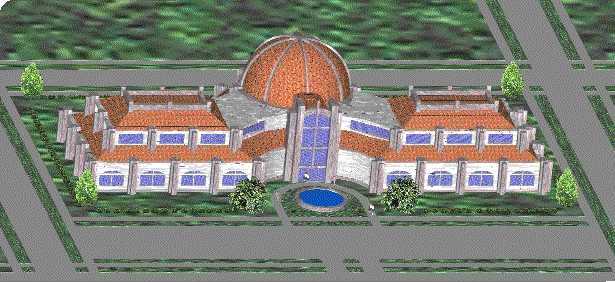
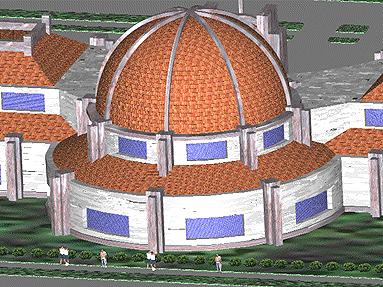
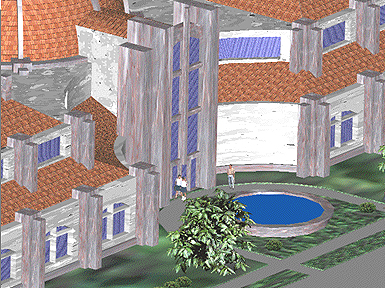
3-D AutoCAD interiors.
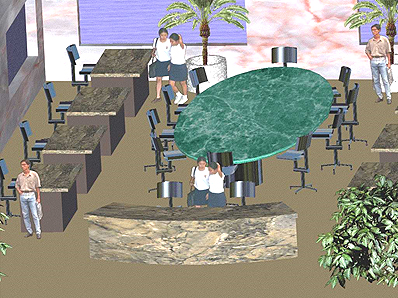
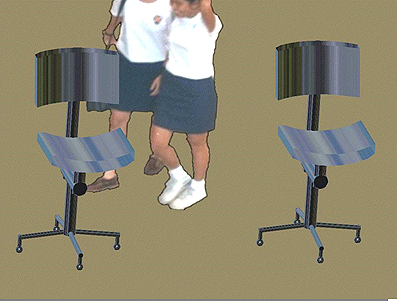
This design is for a house on a narrow lakefront lot in Waterford, MI. The interiors are on a 45 degree angle to optimize the lake view along the north side of the lot.
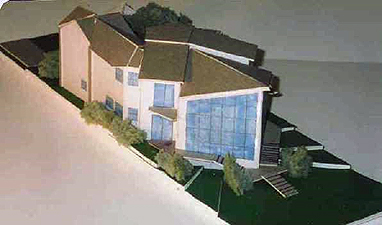
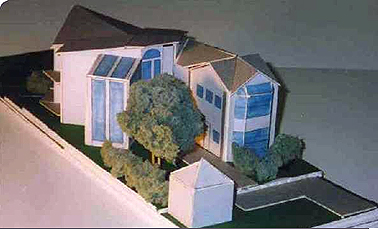
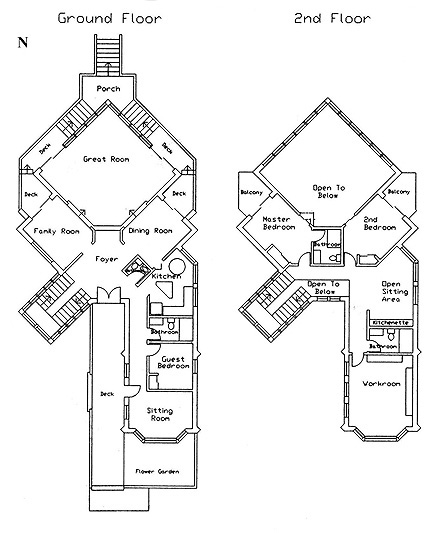
A “bridge” building spanning the entrance of the Ford Rouge Plant in Dearborn, Michigan. It includes showrooms, offices, classrooms, and shops for employees. The building was designed to be environmentally friendly, featuring natural lighting, heating and cooling. This was a two-person project.
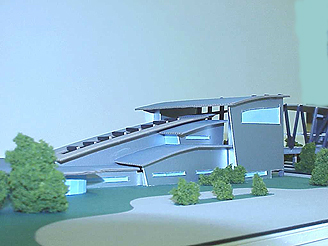
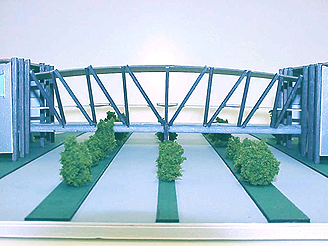
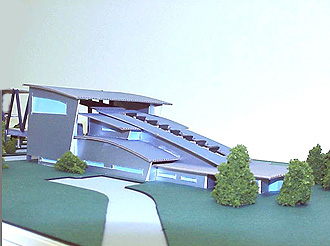
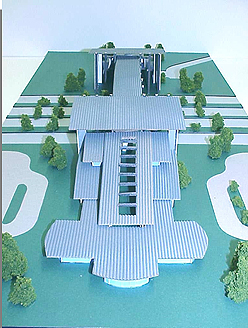
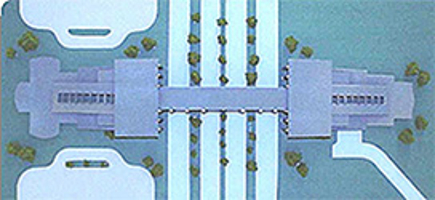



This large project is located along three sites in downtown Detroit. Eight towers create a sense of life and activity in an otherwise abandoned area.
Detroit Technological Complex
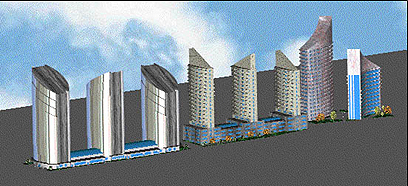
Site 1: Office Towers
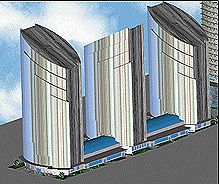
Site 2: dormitory Towers
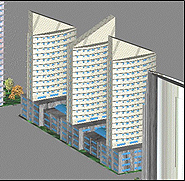
Site 3: Residential Towers
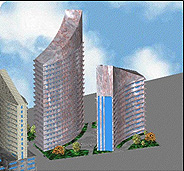
Model: Complex
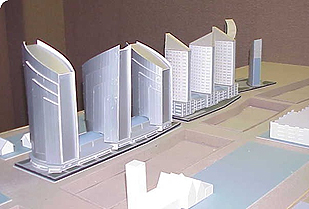
Model: Office Towers
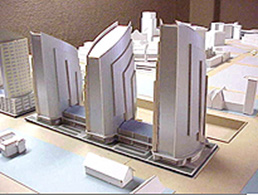
Model: dormitory Towers
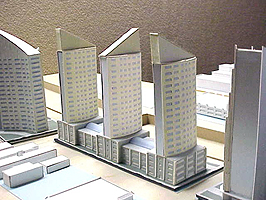
Model: Residential Towers
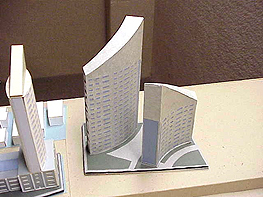
Sketch: Complex
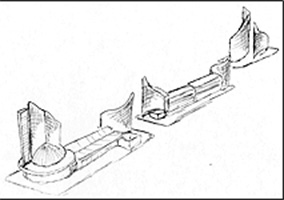
Sketch: Office Towers
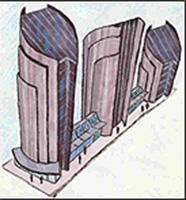
Sketch: Residential Towers
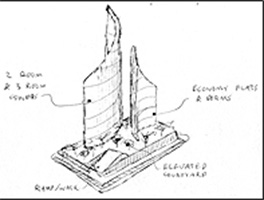
Unlike all other projects on this page which were for school, this was a real life project for a client who wanted to turn an abandoned Detroit house into a real estate office. My job was to measure the site and house, design a new code-compliant layout, and create a presentation for a zoning board.
House in Detroit.

Existing floor plan.
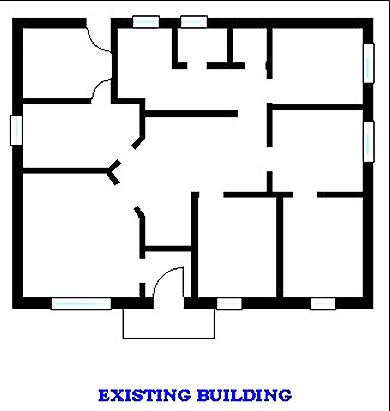
Proposed floor plan.
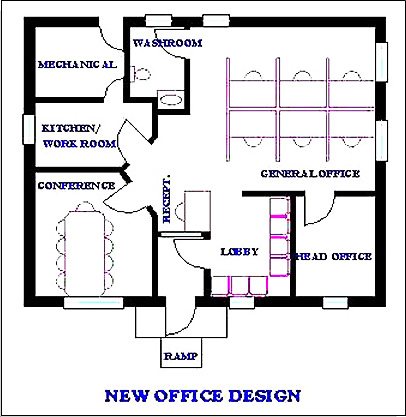
Home | Top